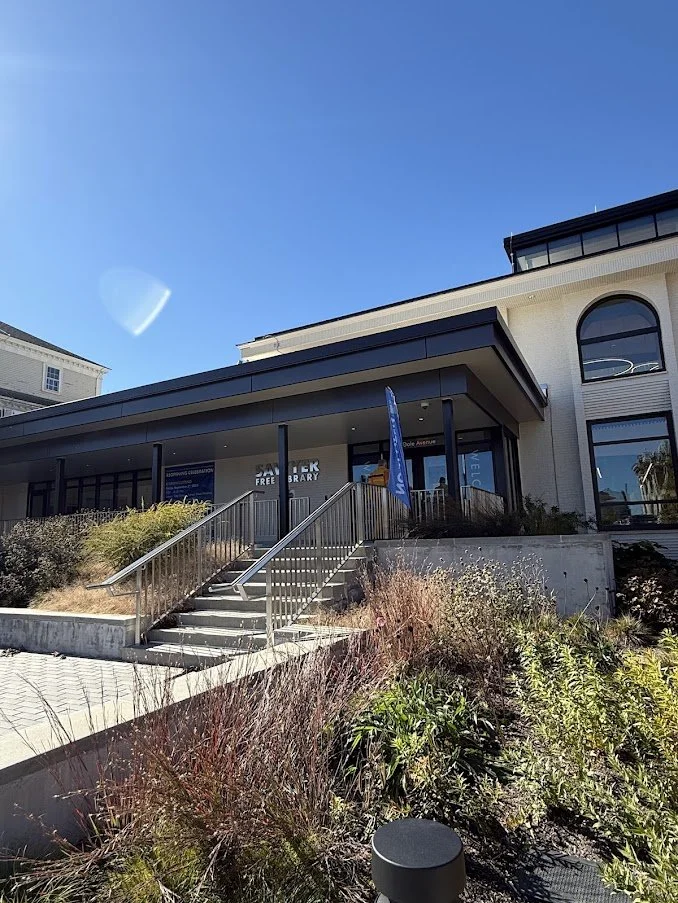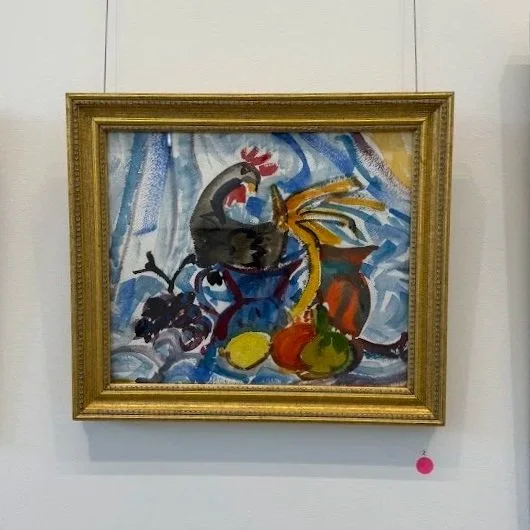Sawyer Free Library, Gloucester, Massachusetts
The Sawyer Free Library
We love it when libraries invite us to visit. It’s one of our favorite things to do. We were recently invited to visit the newly renovated and expanded Sawyer Free Library in Gloucester, and wow, what a treat!
This wasn’t our first time at the Sawyer, but it was virtually unrecognizable - and we mean that in the very best way. The library is comprised of four buildings (well, maybe three, but one was expanded), ranging from the 18th to the 21st centuries. We’ll get into more details below, but let us begin at the beginning.
There’s a pretty large parking lot, as well as street parking in the neighborhood. Walking from the car to the front entrance, we noticed the amphitheater, covered with a triangular “sail.” That nautical theme was something we’d see again and again as we toured the library—whether it was the “Catch of the Day” classification for new titles, the fish on the wall of the digital lab, or the blue wave motif on signage. We really love to see local themes incorporated into the library design.
Speaking for design, it was done by Oudens-Ello, Dore + Whittier Architects, and built by W.T. Rich Company. Oudens-Ello, in particular, is among our favorite architects and is behind some of the libraries we really love: Millis, Norwell, Scituate, Eastham, and Webster. Their use of light and outdoor spaces is really outstanding.
When we arrived, we were greeted by Tracy Davis, the communications person who has been helping with the renovation/expansion project. We were also joined by Jenny Benedict, the library’s director. Both were generous with their time and insights on the library and the community it serves.
Our first formal stop was the second-floor children’s space. It’s a huge area - 7500 square feet - almost the entirety of the floor. The ceiling is tall and curved up to the large lantern that pours down natural light. The Children’s department had been in the basement, and this is an incredible upgrade. One of the cutest things was a little wooden structure, draped with colorful fabrics, that kids could sit in and chat. It provided a cozy escape from the rest of the energetic room.
From Childrens, we went to teens. The old library didn’t have a real space dedicated to this population. Now, there is, and it’s really sweet. There aren’t a ton of spaces for teens, and the kids love it. Thirty to forty turn up regularly after school. Occasionally, we hear about or see teen spaces that are neglected or even damaged by rambunctious youth. Not here! Everything is pristine.
One of the coolest things on this floor was the third segment of a three-panel photographic mural - Cape Ann Quaries - by the artist Leslie Bartlett. To really appreciate it, Jenny suggested we go to the ground floor and work our way up. It is of a local quarry. It starts at the water line and continues up as you walk up the stairs - the rock face next, and then, at the top, ground level with trees. It’s another excellent way the library has incorporated the local into the design.
While we were in the basement, we saw a few things. The first room we saw was the Community Room. It’s a big space that can be used in all different ways. It also has an actual kitchen, which is a rarity.
From there, we went to the Digital Learning Lab. This is a really nice learning space. There are also stations set up for editing, which is pretty cool. Even cooler are the two audio rooms where people can produce or edit music or podcasts. And even cooler than that is the fact that after participating in a structured technology program that spans many months, each student receives a Chromebook, a hotspot, and a year’s worth of access. How awesome is that?
The final stop on this floor was the local history room. Gloucester is a community rich in history, and the space and collection help celebrate and preserve that history. The room also features a nice interactive timeline.
We made our way back to the main floor. There, we saw two nice study rooms and a really nice conference room with all the bells and whistles. In addition to these formal work areas, there are more casual ones all around the floor. The back of the floor is reserved for silent study, in the middle are places for collaboration, and at the front is a reading room where people can sit and socialize. It’s well done. The adult collection of about 70,000 items is also housed on this floor.
The spaces described are all either in the renovated 1978 building or in the 14,000 square foot 2025 expansion - but wait, there’s more! A 1913 building, which was built to house the collection and protect it from fire, serves as a light and airy art gallery. Beyond this is Saunders House. Built in 1764, this served as the old, old, old library starting at the end of the 19th century. It is undergoing renovation now, but is already being used by a local nonprofit to offer English classes.
We really loved the opportunity to visit the library and be given a really thorough and thoughtful tour. Our observation is that the staff - as well as the public - are happy with their new library. And who can blame them? The Sawyer Free Library is a fantastic example of a contemporary public library.





















