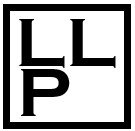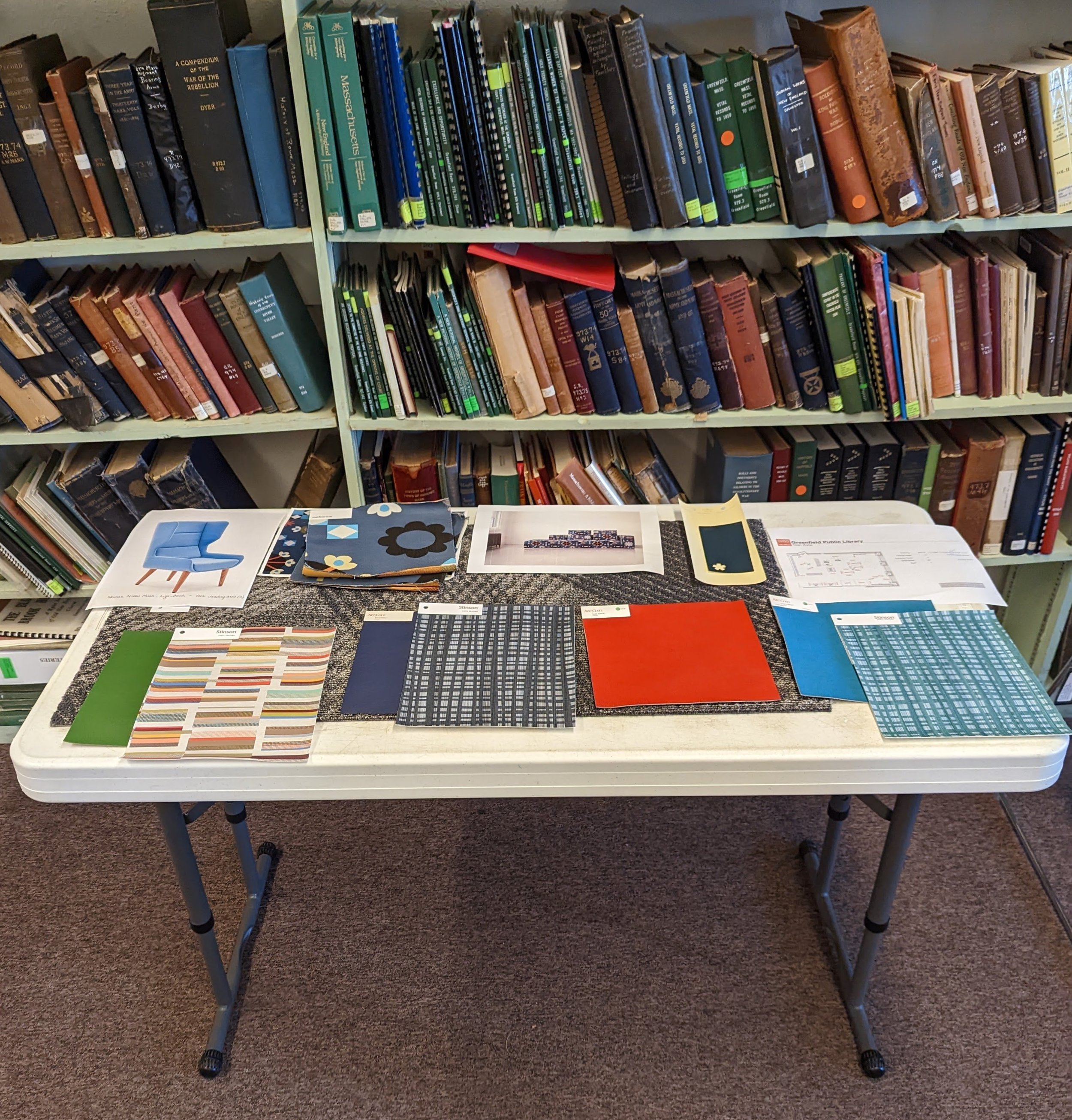Greenfield Public Library, Greenfield, Massachusetts: A Visit to a Library Under Construction
We are often asked to name our favorite libraries. It’s a tricky question to answer because 1) we love all libraries, and 2) every library is unique. That said, there are some that are especially near and dear. The Greenfield Public Library, in Greenfield, Massachusetts, is one of those libraries.
Regular readers know of our long fondness for this library. It was the first one we visited, but that was before we started the Library Land Project. We were asked to come out in 2019 to see the library as members of the community waged a successful effort to secure the funding for a new library. In 2021, we were out for the groundbreaking - a day of celebration that was only marred by the bizarre appearance of protesters!
We recently saw the construction of the new library was well underway and decided to visit before winter arrives. So on a clear, crisp, blue-sky September day, I made the two-hour drive to Greenfield to see how things were progressing. I am so glad I did!
I met Ellen Boyer, the director, at the current library, which is right next door to the new one. We discussed the process (which has been relatively smooth) and talked about the community response to the progress (which has been largely positive). Because the new building was still very much under construction, Ellen took me into the basement of the current building to see some of the colors, fabrics, furniture, and flooring that would be used in the new building.
There was so much color and variety. I also learned something new and interesting. Commercial upholstery is rated on its "double rub count." Apparently (if one is using the Wyzenbeek Method, and who doesn't?!), a piece of cotton fabric is rubbed this way and that, which counts as a "double rub." The following scale is used for commercial furniture:
15,000 - the minimum
15,000-30,000 - heavy duty
30,000+ - extra heavy duty
I provide these numbers for context. Some of the fabrics that will be used have double rub counts in the hundreds of thousands, including one at half a million!
A sampling of some very sturdy fabrics.
One of the things that really impressed me was the thoughtful process Ellen described for decision-making among the advisors, boards, committees, and other stakeholders. Everyone was willing to share their perspectives and opinions based on their experience and expertise, and were also willing to recognize the perspectives and experiences of others. Hearing about the spirit of compromise and give and take was refreshing.
As we arrived at the new site, I was forced to wear a hard hat that totally clashed with the rest of my outfit. I sucked it up and entered a construction wonderland. Let me walk you through the space as it was during this visit - and describe what it will soon become.
A view through the building.
The design is by Johnson Roberts Associates, and we have always found a lot to love in their work. The building is long and narrow, which is really what the site calls for. It's clean, with crisp lines. The exterior is simple and elegant. The facade includes local stone and brickwork that echoes the colors of the structures on either side of the library. The second floor extends beyond the first to create a nice shady space around the front of the building. There will also be a small green space in front.
Inside, the two floors are open from front to back, with enclosed spaces along the two long sides. The staircase and elevator are both in the first third of the first floor. On the second floor, three banks of skylights add to the bright feeling of the space.
To the right, on the first floor, are two large conference/community rooms. They’re will be kitted out with some dandy technology. They’ll also be available after-hours thanks to a set of restrooms and a grate that can be used to close off the library. A kitchenette is also included in this area.
To the left is a newspaper reading room and café seating area, which will include vending machines provided by - and to benefit - the Massachusetts Commission for the Blind. Why, one might wonder? Because the site of the new library had been the home to the last “blind snack huts” in the state, which had been in Greenfield for decades and only closed in the past few years. Details on the program will be included in the new space.
The last “Blind Snack Huts,” now closed.
The central area of the first floor includes new materials, stairs and an elevator to the second floor, and a service desk. At the rear are the children’s and tween areas. Both are big, but I needed my imagination to picture the then-empty spaces filled with giddy kids. Less imagination was needed to picture how amazing the reading porch will be. That kind of feature extends the library - in terms of both space and potential.
A reading porch at the rear of the library.
We took the stairs to the second floor since the elevator hadn’t been installed yet.
At the rear of the building is a second reading porch, this one for adults. It has a great view and is certain to be a popular and relaxing spot to read, visit, or just ponder. The library’s media collection and the adult collection (which will be larger than the current one) are on this floor. It will also be much more comfortable to navigate than in the past, with shorter shelves and wider aisles between them. It’s a giant step in terms of accessibility compared to the current library, that’s for sure.
At the front end of the floor is the teen space. This is a big deal. There wasn’t really a dedicated space for teens in the existing library, but soon, there will be a really large one. It was designed with input from area teens. One of the neatest features they requested was a window seat and the team at Johnson Roberts was able to make it happen.
Also on this floor is a nice reading room. It was funded by a very generous donor, who wanted the space to have a traditional feel: dark wood, leather chairs, etc. The reading room will combine the mood and materials desired by the donor with the more contemporary design present in the rest of the library. The result will be a classic space for quiet reading and relaxing. It also features a ton of floor-to-ceiling windows that flood the room with light and provide nice views of Greenfield and the surrounding mountains.
What will become a contemporary and elegant reading room.
Other areas will also see improvements. As mentioned above, for example, the collection will grow as a result of the move. There will be a dedicated local history/special collections section. Four study rooms will be available, too. The technology offerings will also be boosted, with a big expansion in the number of public computers, including a laptop vending machine.
As we were wrapping up our tour, I asked Ellen what she loved about the library. The spirit of the place, she told me, and added what a privilege it has been to watch the process of securing, planning, and now building the new library. She also wanted people to know what an asset it is for the entire community - and shared her hope that they will use and enjoy it for many years to come.
All-in-all, the new library represents a HUGE improvement over the existing one. It is a reflection of the library’s commitment to the community and a result of the community’s commitment to the library. We’ve been lucky to be able to see the progress over the past few years and cannot wait to see its magic doors swing open to the public in May of 2023!






